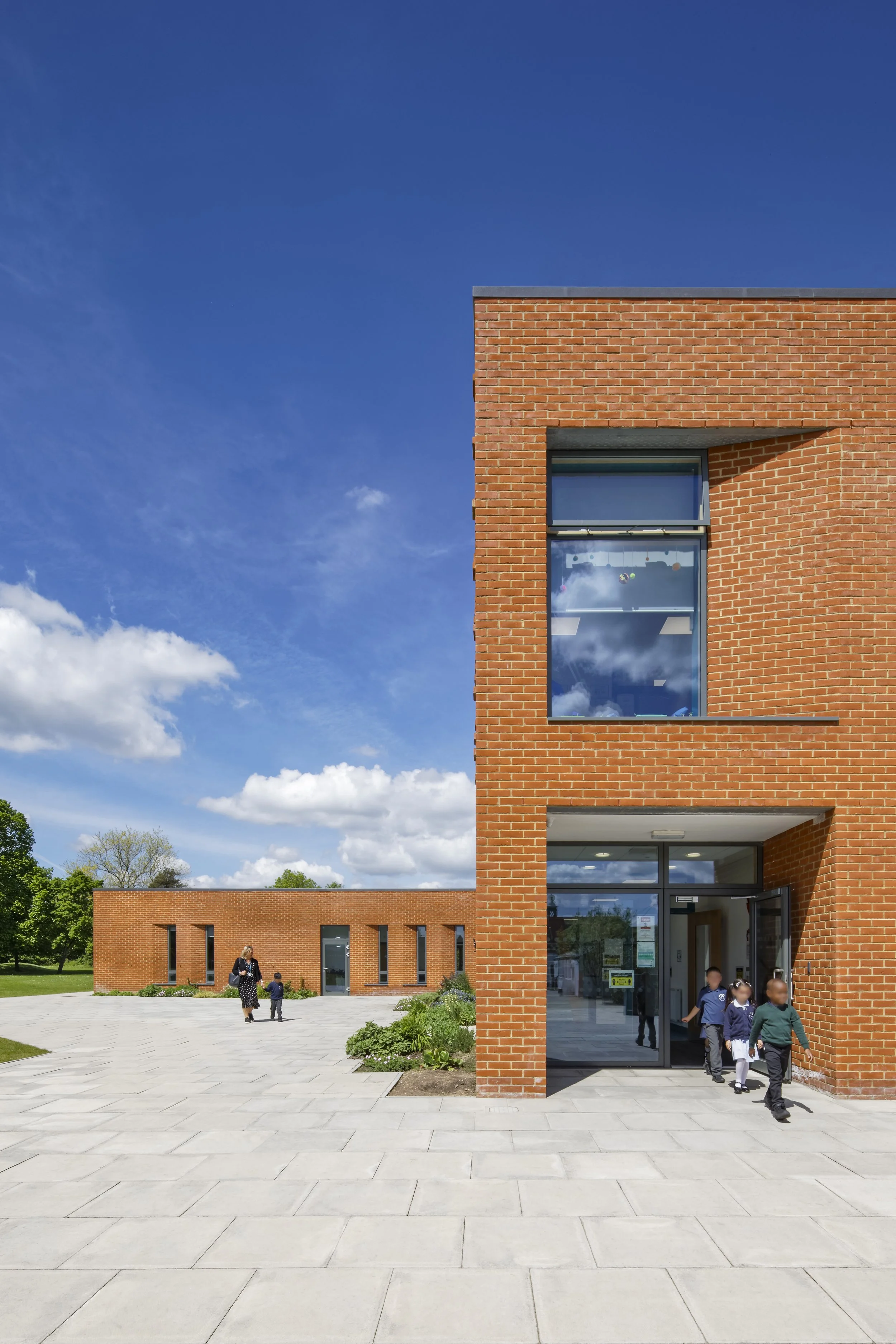Cromer Road Primary new
Cromer Road Primary
New 6-classroom block and re-organisation of play space for a successful primary school in North London. On a congested site previously developed in an incremental way, this new block aims to form a “book-end” to the built area on the edge of Metropolitan Open Land and rationalise existing play space. By playing with the strict rules governing funding and layout, we achieve single-sided circulation overlooking a new landscape space and use rooflights and vents to achieve demanding criteria for classroom environments
Project Information
Cromer Road Primary, Barnet
New-build 6-classroom block for Reception to Year 2.
Value: £1.9 million / Client: Logan Construction [SE] Limited / Programme: Completion Autumn 2019 / Architect's Role: Full Service
All photographs are © Peter Durant








