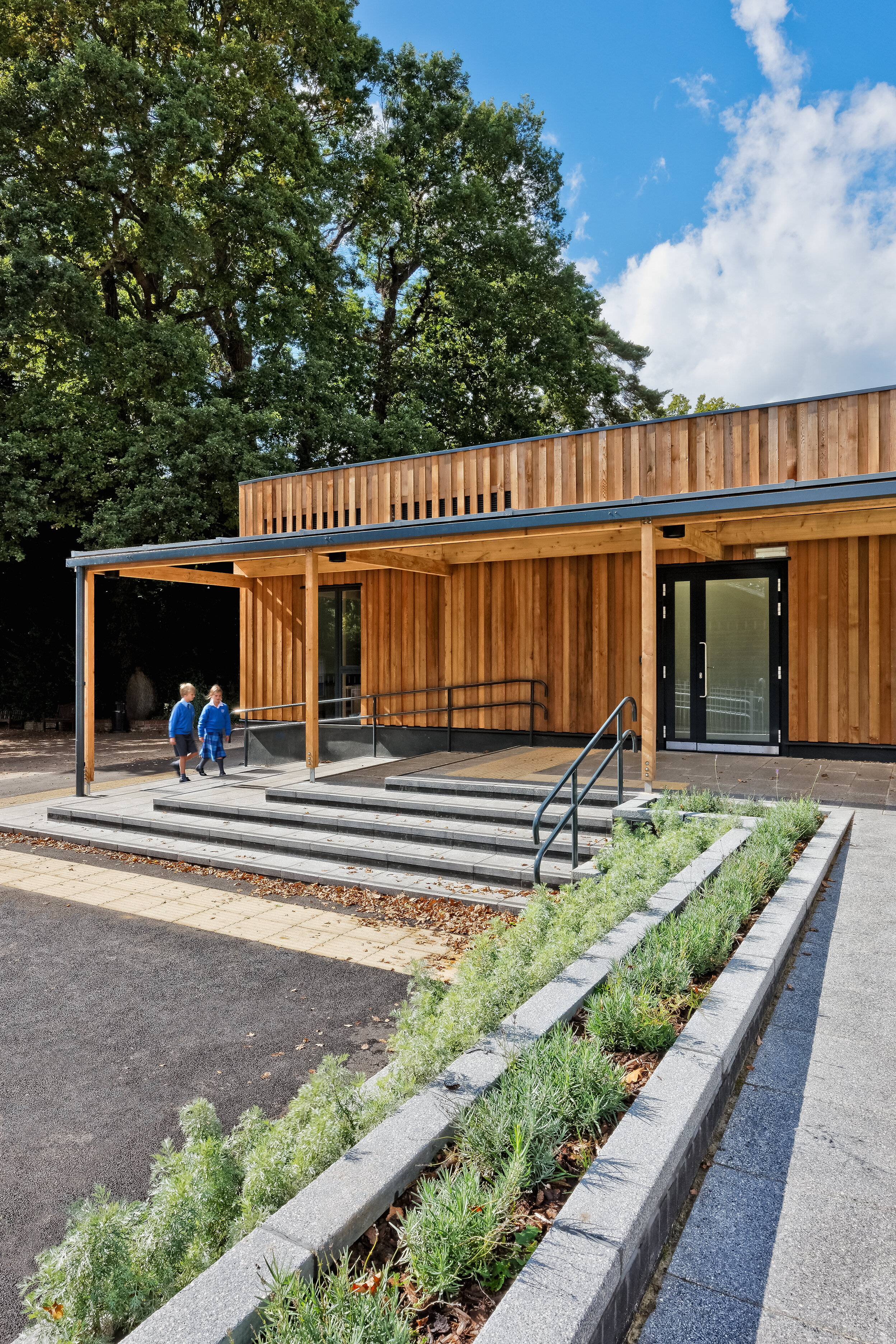Sherborne House School
Sherborne House School
Achieving planning permission in a sensitive context, this extension to a highly successful preparatory school in Chandler’s Ford, Hampshire, opened in September 2013. Set around a new landscape courtyard, the new hall and four classrooms give space for PE, assemblies, performances and learning.
Low-cost environmental and structural strategies ensure simplicity of construction and operation. The roof pitch is used to drive cross-ventilation in classrooms and draught lobbies protect the classrooms from wind and low temperatures.
The structure is almost entirely timber. Classrooms are built with a softwood timber frame and laminated timber roof beams. The hall uses laminated timber beams and both buildings are clad in warm-coloured and long-lasting cedar boards.
Project Information
Sherborne House School, Hampshire
New Classroom Block & Hall (£1.1 million)
Value: £1.1m / Client: GEMS Education UK / Programme: Completion September 2013 / Architect's Role: Complete Service RIBA Stages A – L
All photographs are © Peter Durant

![02-2927-05 [touch-up].jpg](https://images.squarespace-cdn.com/content/v1/56dffd2e9f7266ed7f053c2b/1599479501164-3UZT5ESE31KBEXUN7DIV/02-2927-05+%5Btouch-up%5D.jpg)
![02-2927-19 [touch-up].jpg](https://images.squarespace-cdn.com/content/v1/56dffd2e9f7266ed7f053c2b/1599479564066-LOUYTPYSL6CMWTC9XF97/02-2927-19+%5Btouch-up%5D.jpg)
![02-2927-04 [touch-up].jpg](https://images.squarespace-cdn.com/content/v1/56dffd2e9f7266ed7f053c2b/1599479843129-AU161EHLEPYRN8VD4VTO/02-2927-04+%5Btouch-up%5D.jpg)

